It’s happening right under our noses. One day Boca Raton is charming comfortable place to live. The next it’s a high-density and high-traffic city that caters to the corporate establishment. Much of this transformation is due to the “Interim Design Guidelines” (IDG)
Interim: in or for the intervening period; provisional or temporary
Except there is nothing ”interim” about it. What was sold to residents by then Mayor Susan Whelchel as an “interim” experiment in building design”, is now the de-facto guide for Boca’s concrete tsunami. And contrary to the 2016 campaign pledge of then Mayor Susan Haynie that “the build out of the downtown is almost complete”, there is a move afoot for an entirely new wave of massive downtown development. Read on.
You must have noticed it. When The Mark was built a few years ago, it was supposed to be a test, a trial of the Interim Design Guidelines (IDG). These guidelines, heavily influenced by architects for large development companies, established new rules for downtown construction. These allowed buildings taller than was previously allowed. And it had loopholes to escape the unique look of Boca’s Addison Mizner heritage. You might have thought that since The Mark was so awful looking and poorly received, you would be right in thinking it would be the first and only of its type. But, you would be wrong.
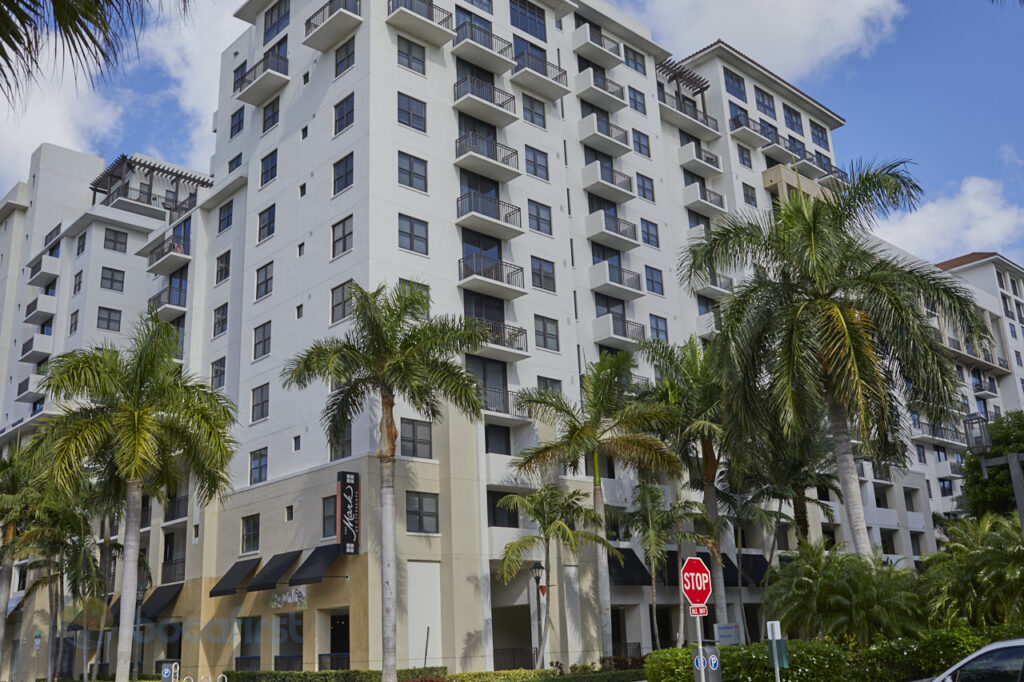
Under former mayor Susan Whelchel’s protégé Susan Haynie and with the help of then Council Members Weinroth and Mullaugh, the Via Mizner, The Hyatt and Tower 155 buildings were approved and constructed. It wasn’t just one “test” but four that set the tone for Boca’s taller future. For a technical explanation of what’s wrong with the IDG, see the excellent article by John Gore “Repeal the Interim Design Guidelines – Scrap the Pattern Book“.
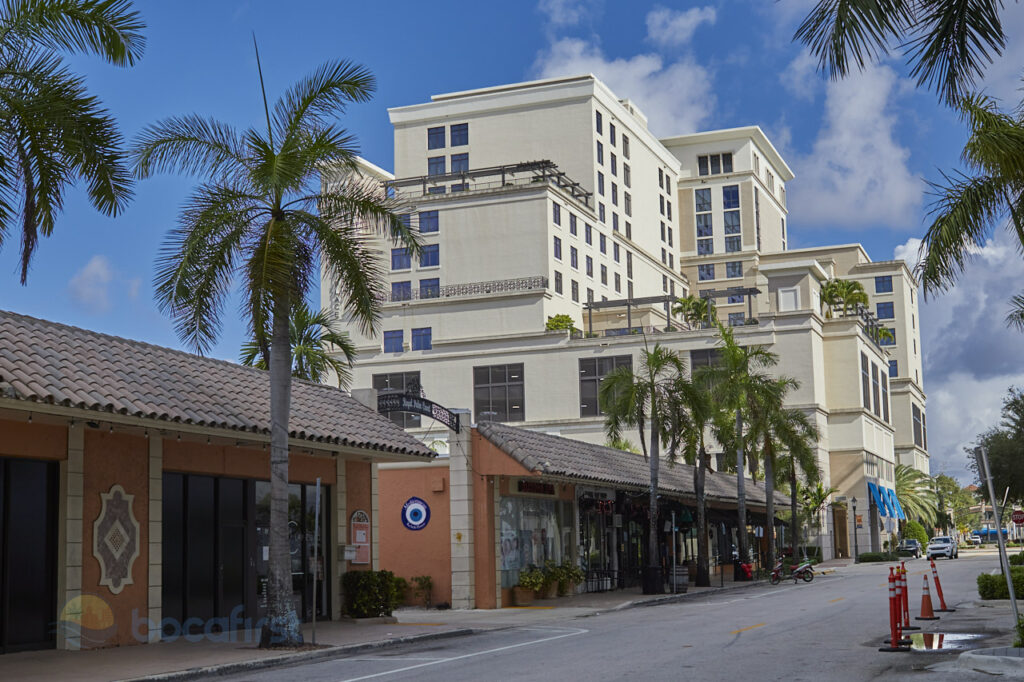
The IDG is closely associated with Ordinance 4035, the main development ordinance. It gives specifics for things like building height and parcel size. However, the IDG ordinance amended it to give developers a wider latitude to build bland buildings. IDG buildings were allowed to go higher, parcel sizes smaller, and more types of projects automatically green-lighted as a “right to build” with less input from city planners.
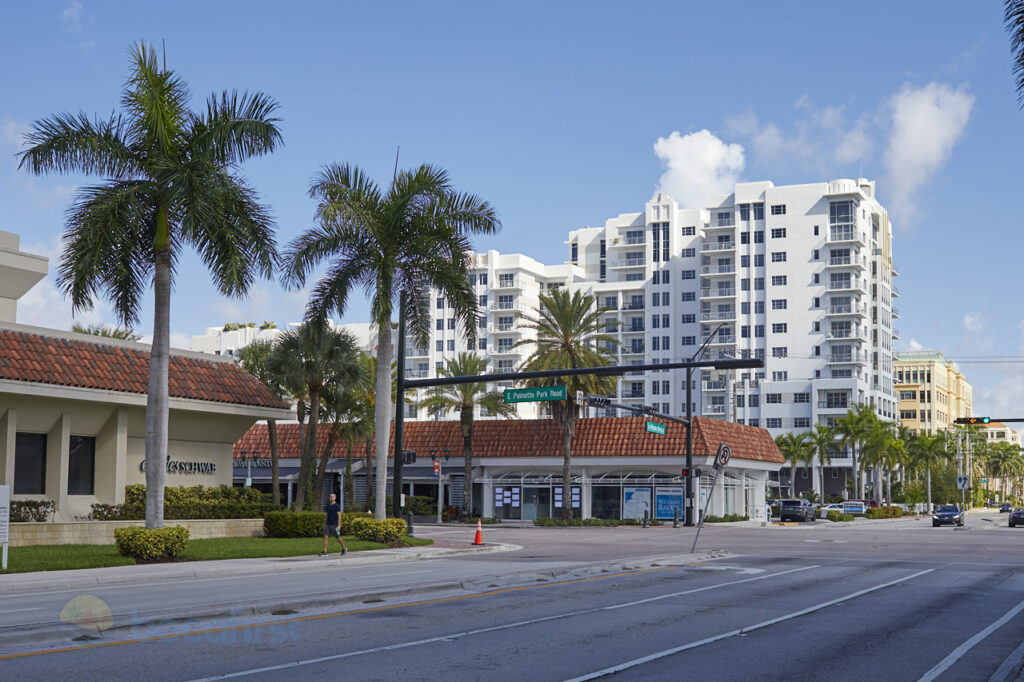
The “interim guidelines” replaced Mizner-esque with “Lego-esque”
Then there is the Mizner look defined in ordinance 4035, the classic design that Boca was supposed to emulate to maintain its charm, its difference, and its link to the past. But architects and developers decided that the Mizner look wasn’t fit for the concrete forrest they wanted to create.
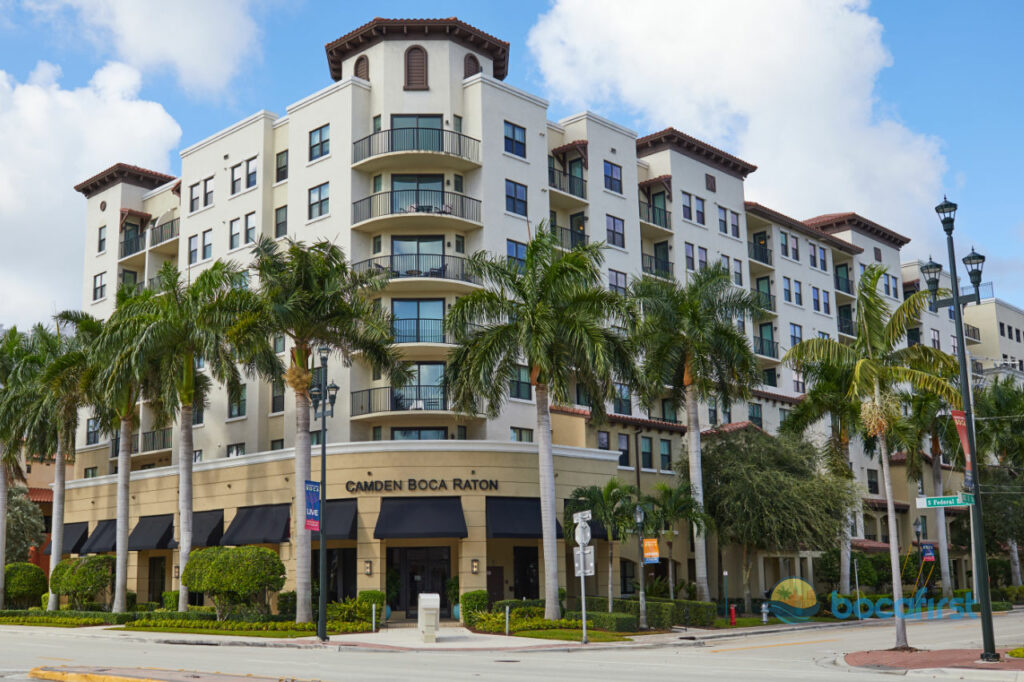
So they came up with the “modern interpretation” of Mizner architecture. The plan was to apply the Mizner look with more contemporary architecture. But under the IDG and our noses, these interpretations got more and more modern, and further away from Mizner with each building. Today, the Mizner look is basically invisible unless the architect explains what you are looking at.
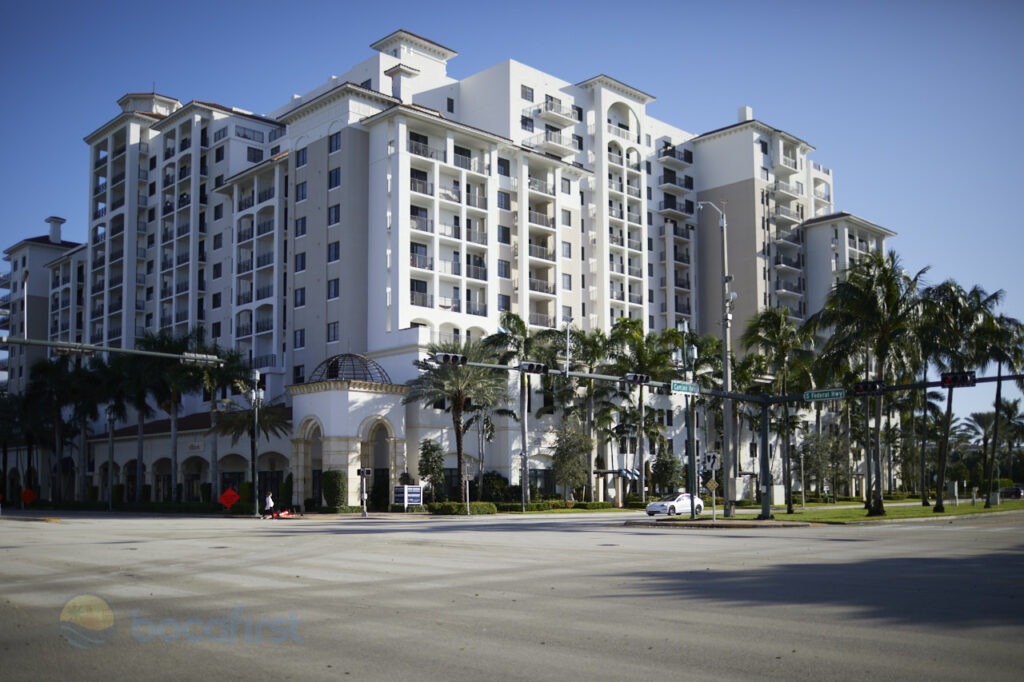
Keep the cap
During the 2016 Mayoral election, then Mayor Susan Haynie famously said that the downtown construction was almost done and the downtown was “built-out”. What she referred to is that by law, there is a cap of 8 million square feet of “office equivalent space” allowed downtown. But the next generation of development attorneys whose heroes are those who brought you the IDG, are actively working to increase that cap so more of the downtown can have the tall IDG lego-stacks.
Haven’t heard about it? While it’s not a secret, it is an effort being made to modify the ordinances that control what can and cannot be built in downtown. They already increased building height, decreased lot sizes, and fudged with open space. The only thing left is to increase the cap on allowed development.
The ordinance also set caps for seven “sub areas” of downtown. But there is a loophole that allows transfers from one area to another. In the sub area around Sanborn Square, for example, the cap is almost reached. But the developer of the proposed Aletto Square is seeking a transfer that will make it almost double the size allowed by the cap, with twice the traffic it would generate if it stayed within the limits. As proposed, it will actually generate six times the current traffic in the area.
Not happy with 8 million, they want more traffic and crowding downtown. They are selling it as a “GREEN” initiative and one city council member has already been fooled by it. If you aren’t fooled by it, let your city council know about it. Tell them to “Keep the Cap”.
Good governance begins with citizen involvement. Have your voice heard at City Hall by contacting your City Council/CRA Members at mcc@myboca.us
Council Members (left to right): Council Member Marc Widger, Yvette Drucker, Mayor Scott Singer, Deputy Mayor Monica Mayotte, Council Member Fran Nachlas


