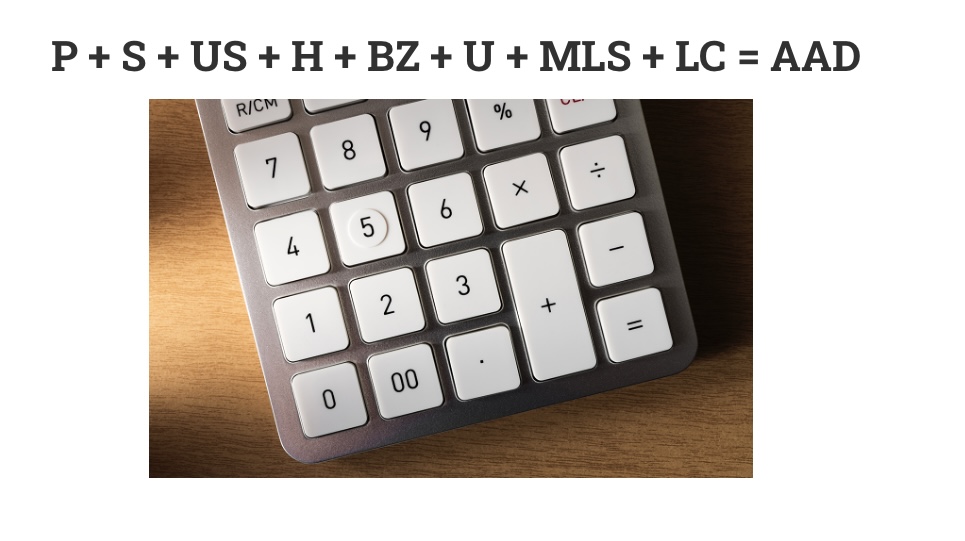I read “Fast tracked or Sidetracked?” by Alan Neibauer May 15, 2023 with great interest.
The article explains that large development projects contain thousands of different elements and require the expertise of numerous experts. Well, that’s by design – just like Las Vegas casinos calculate to achieve; “the house always wins.”
But they don’t have to be so complicated. A city can control density and intensity if it follows some very simple and traditional elements found in almost every zoning and building code.
By the formula
Think of zoning and zoning codes as a formula or recipe. Adhering to the code’s formula yields self-regulating “density and intensity” and produces acceptable developments which have reduced impacts to traffic and congestion, pedestrian and bike safety, deliveries, etc. Just like following a cake recipe creates a beautiful dessert.
Here’s an uncomplicated formula:
(P) Parking: the minimum number of parking spaces required by the zoning code, for 1-, 2-, or 3-bedroom units, restaurant, retail, etc.
(S) Setbacks: the minimum amount/distance of setbacks (front, side, rear) required by zoning code
(US) Unit Size: the minimum allowable size for units as set by the zoning code
(H) Height: the maximum allowable height set by the zoning code
(BZ) Buffer Zones: Open areas usually landscaped and using walls, etc., to create separation between abutting properties, especially with different uses (multi-family and single family, etc.)
(U) Use: permissible uses for each zoning district
(MLS) Minimum Lot Size
(LC) Lot Coverage: Consideration of permeable areas
= (AAD) Actual Allowable Density: the true/derived maximum density permitted when in compliance with all sections of the code.

Of course, there are additional factors weighing in on determining density of a proposed development or building: Floor Area Ratios (FAR), architectural criteria or standards such as step backs, ‘neighborhood compatibility,’ open space, etc. However, the above seems to be the most common elements to limit negative impact; and a developer not using all the factors is like a baker forgetting the icing on a cake – it’s not acceptable.
Changing the building codes
Back at the May 9, 2023 council meeting, two new ordinances were introduced “at the request of Mayor Singer.” No public comment was allowed until the next city council meeting. Both of the ordinances amend Ordinance 4035 and appear to do nothing to really address high density supersized developmentswith their accompanying supersized impact; and the quality of life.
Ordinance 5647 is titled: “Update and Expand Downtown Architectural Standards.”
Ordinance 5648 is “Update and Expand Downtown Urban and Architectural Design Goals.”
Residents should be interested in these changes because they will determine the nature of Boca Raton in the years to come.

